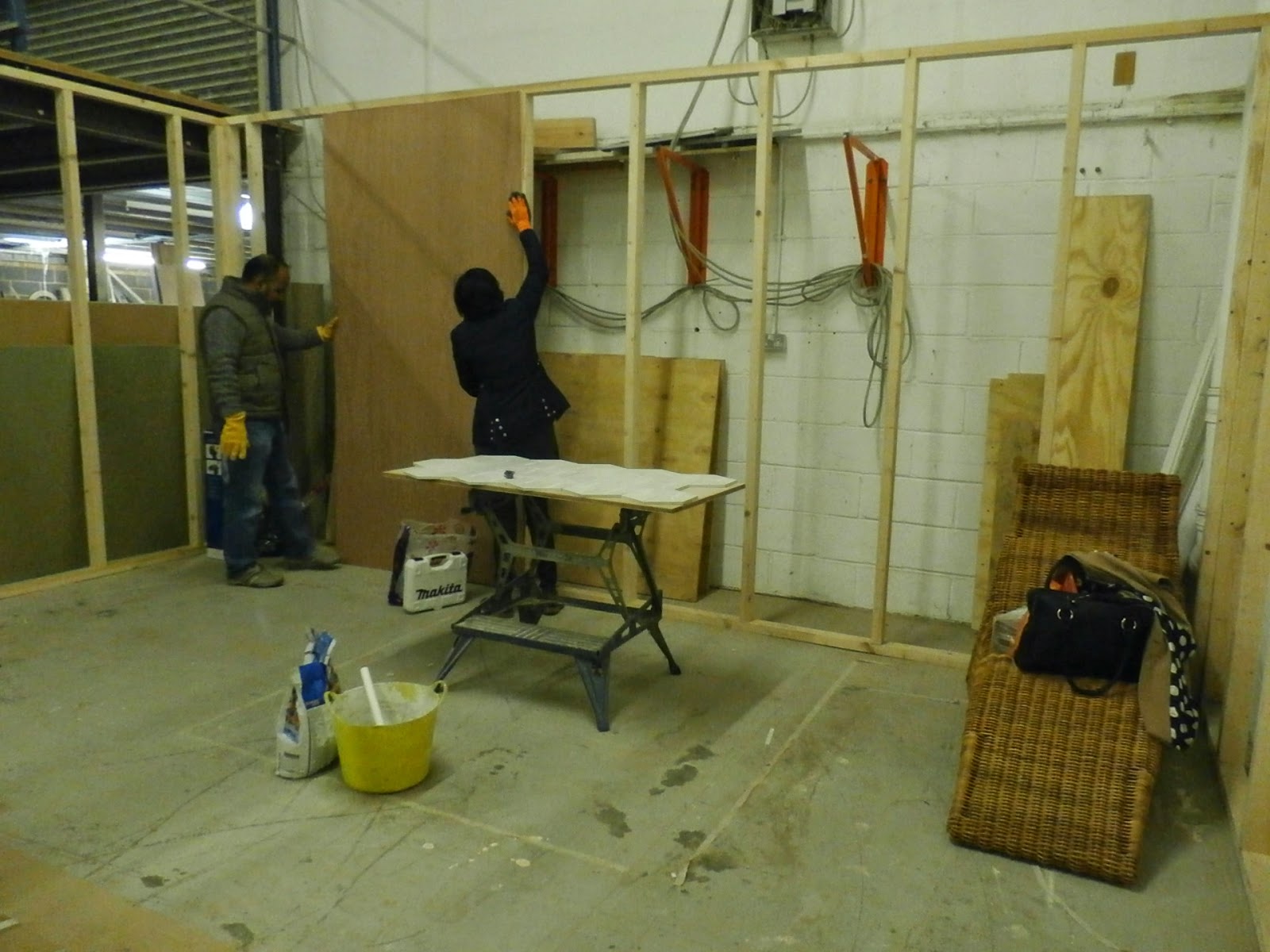Friday, 5 December 2014
We Won!
We are absolutely ecstatic to announce that we won the Sleep Set competition on 26th November! http://www.thesleepevent.com/Content/The-Sleep-Set-2014/4_9/ The team could not be prouder after all the hard work that was put into the project from the beginning of the year. We would like to take this opportunity to thank everyone who was involved in getting us there (and deepest apologies to anyone we may have missed out!):
Sponsors
Gira
Karndean Designflooring
Landau Parapan
Roca
Solus Ceramics
Vado
Product Suppliers
Altfield
Billi UK
Brintons
iGuzzini
Intecho
Gira
Jon Martin Architectural Ltd
Karndean Designflooring
KirkbyDesign
Levitas
Landau Parapan
NSI Limited
Perkins Stockwell & Co. Ltd
Roca
Solus Ceramics
Surelight
Vado
Villa Nova
Onsite and Offsite
Benchmark Construction
Hodgson Electrical
SAS Photography
Clickk Media
Castle Print Brokers
Friday, 21 November 2014
The Sleep Event
We can now give a sneak peek of what we are getting up to
for the Sleep Event! Here are some of the materials we are featuring, without giving too much away...
It's all systems go at the moment, with a practise run of our room under construction and final details being sorted out. Don't forget to follow our updates on Twitter @SKMarchitects and #sleep14!
Tuesday, 2 September 2014
Autumn Update
Plenty has been happening over the past few months! Here are a few examples:
We finally received planning permission for the new build
community centre for the Leicestershire Brahma Samaj on Leicester’s Belgrave
Road. This will involve a demolition of the old dilapidated brick shell that is
currently at the site, and the construction of a beautiful and tranquil
building where the Brahma community, as well as others, can flourish.
We are also looking at the refurbishment of some local
community centres, including the front façade of the multi-phased redevelopment
of the Shree Prajapati Association hall. We completed the interior
refurbishment back in 2012, with new front wall with railings and gated access.
Also received planning permission for works to an industrial
unit in Oadby, and even got a permission through today to erect a set of new
flats in Evington.
There have also been a high volume of enquiries over the
summer, both residential and commercial. Previous clients have also been
returning to us with new projects, which is fantastic.
Our interior designers are busy preparing for the run-up to
the Sleep Event in November and working on several homes that we are currently
extending, as well as new shopfronts on Melton Road.
Wednesday, 25 June 2014
Happy Birthday to Us...
We proudly announce that SKM Architects Ltd officially turned 5 years old this May! The team celebrated with an afternoon tea at Leicester College’s Taste restaurant. Much tea was drank and cakes eaten!
The company has entered a particularly exciting year,
gaining many industrial projects and a flurry of residential enquiries. We showed you the interiors of the large extension in Oadby
in our last post. The external works have since been completed including the
boundary wall, so we are delighted to be able to show you a before-and-after;
let us know what you think!
Some more completion images here:
We are also ecstatic to be selected as one of the 6
finalists chosen to exhibit a design-and-build concept hotel room at London’s
prestigious annual ‘Sleep’ event this November. Our team have been working hard
getting ideas and layouts together, meeting suppliers and sourcing innovative
products.
Monday, 3 February 2014
Quick Post-January Update
The first post of 2014 brings us to our residential extension in Oadby which is externally almost completed (just a few things to add, such as cladding panels) and nearing completion internally. the majority of the kitchen has been installed and staircase has been varnished. Here is an overview of the internal works:
We have not yet shown any of our conceptual work for our Oxford hotel project, so here is an idea of the kind of ideas we were putting together. The left images are photos from the commercial project we completed for Brett and Randall Insurance Brokers' new offices; providing a certain degree of inspiration behind our hotel concept (images on the right).
We have not yet shown any of our conceptual work for our Oxford hotel project, so here is an idea of the kind of ideas we were putting together. The left images are photos from the commercial project we completed for Brett and Randall Insurance Brokers' new offices; providing a certain degree of inspiration behind our hotel concept (images on the right).
Plenty more to add but that will come in the next post.
Subscribe to:
Comments (Atom)








